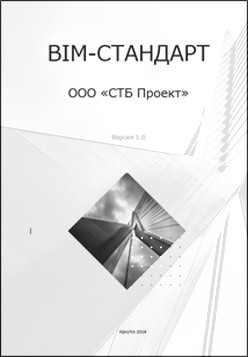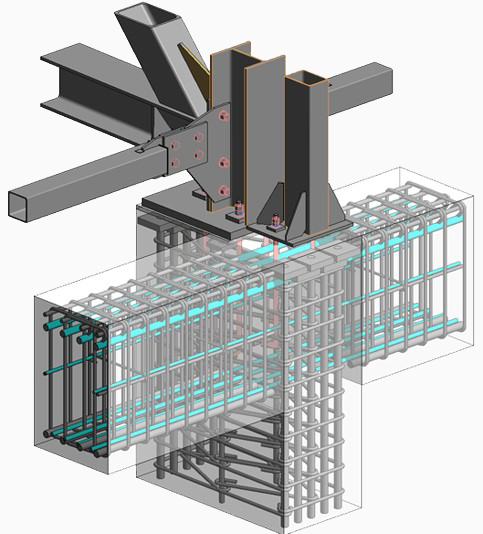BIM

Building Information Modeling (BIM) is a technology in which a building is virtually constructed in a software program, and then the project documentation is created based on the modeled building. This technology can support the entire lifecycle of a building, from conceptual design to the reconstruction of existing structures, although currently it is most extensively used in the design phase. BIM technology allows achieving several effects simultaneously:
- Improve the quality of design solutions
- Facilitate coordination between different disciplines
- Accelerate the design process
- Enhance the client's perception of the final product
The STB-Project team fully applies BIM technologies in the design process.
We design in BIM from start to finish
We develop in BIM the architectural sections (AR), construction sections (structural engineering, mechanical engineering, electrical engineering), integrated engineering systems (IOS), and design documentation sections (PZU), which means practically all sections of the project documentation. This includes creating 3D topography based on laser scanning results and developing automated fire suppression systems.
We work according to the BIM standard
The workflow is established according to the company's BIM standard, which takes into account the requirements of current state standards for information modeling - SP 328.1325800.2017, SP 331.1325800.2017, SP 333.1325800.2017. We develop and coordinate with the client the BEP (BIM Execution Plan) and EIR (Employer's Information Requirements) documents that regulate the BIM design process.
BIM
COMPANY STANDARDS
 we pay attention to details
we pay attention to details

We pay attention to details
Working on the model allows us to pay attention to details that may be overlooked in the traditional CAD approach used by many other companies. As a result, the project becomes of higher quality and fewer issues arise during construction, where addressing them typically costs more.
We can perform any level of detailing
We model in BIM from conceptual design at LOD100 to creating an accurate replica of the object at LOD500. It all depends on the specific needs of the client and the project.
We eliminate the possibility of collisions
Only three-dimensional modeling solves the problem of having all the necessary openings in precisely required locations for the installation of multiple engineering systems. We completely eliminate the issue of rigid and soft collisions through automated means.
We use interoperable solutions
We use Revit, ArchiCAD, AllPlan, Advance Steel, Navisworks, and other software in our work. We are skilled at integrating, coordinating, and aligning solutions from different groups and teams.
We present at the highest level
We provide the client with the most visual and intuitive way of presentation. For anyone not involved in design, it can be challenging to read drawings and understand the author's concept. BIM modeling and virtual reality (VR) technologies enhance the experience of exploring an object that doesn't yet exist in reality. They enable us to achieve the best mutual understanding and deliver results that closely align with the client's wishes.
We automate the design process
We avoid numerous routine operations by directly obtaining any required sections or plans from the BIM model, without missing any objects. We automatically generate precise and up-to-date material specifications. We can quickly reinforce standard structures and much more. All of this allows us to design with high quality and within tight deadlines.


